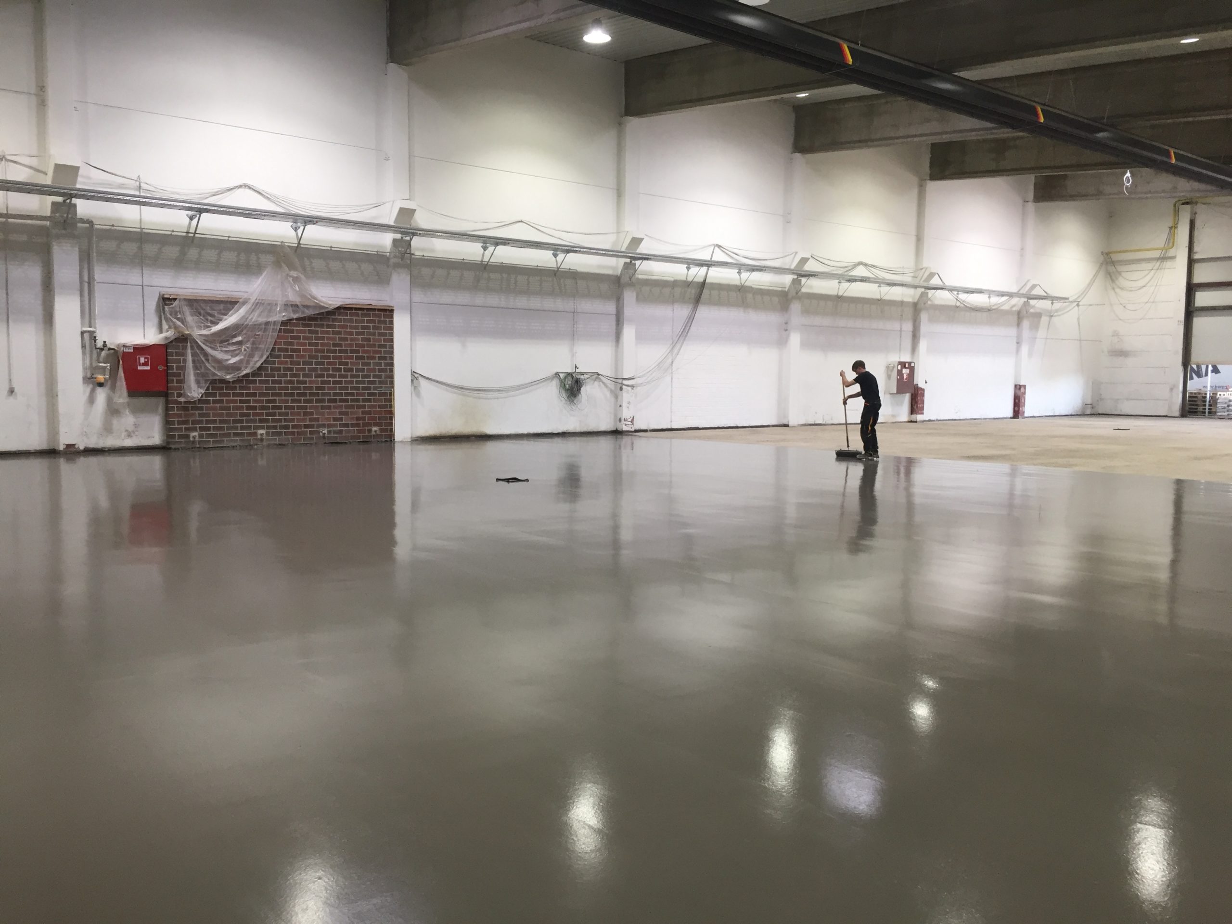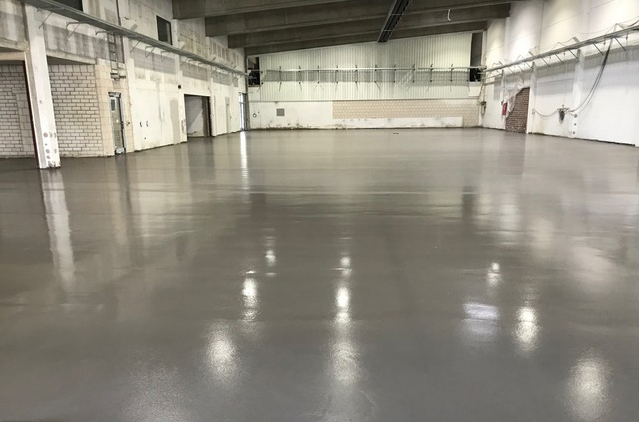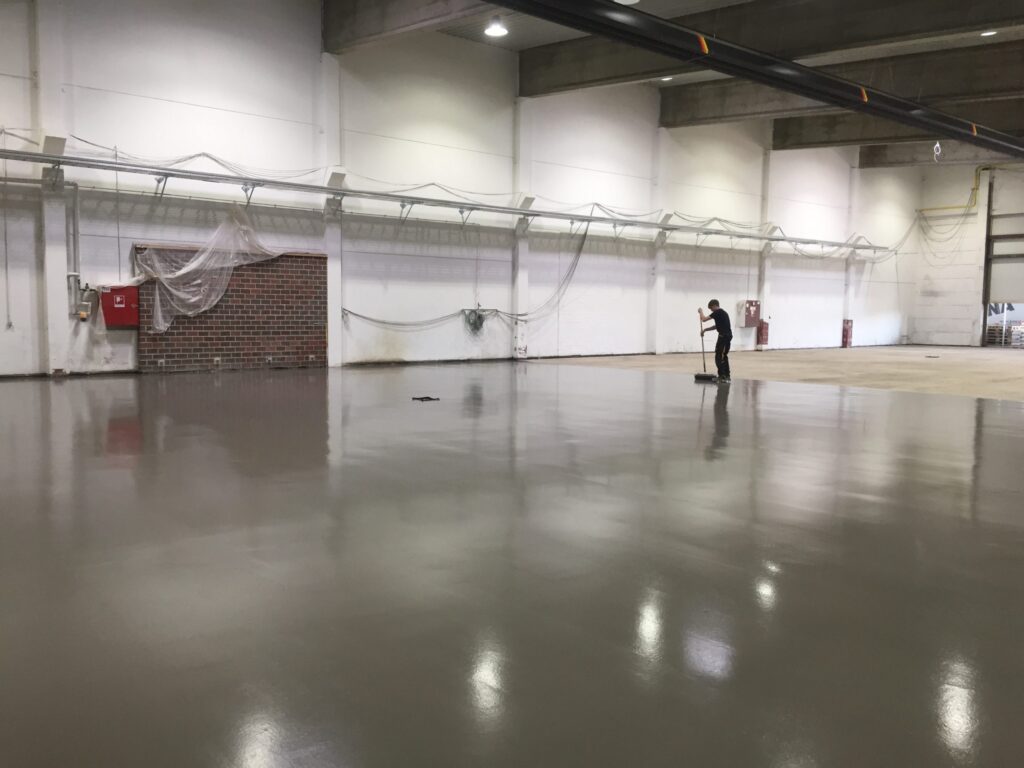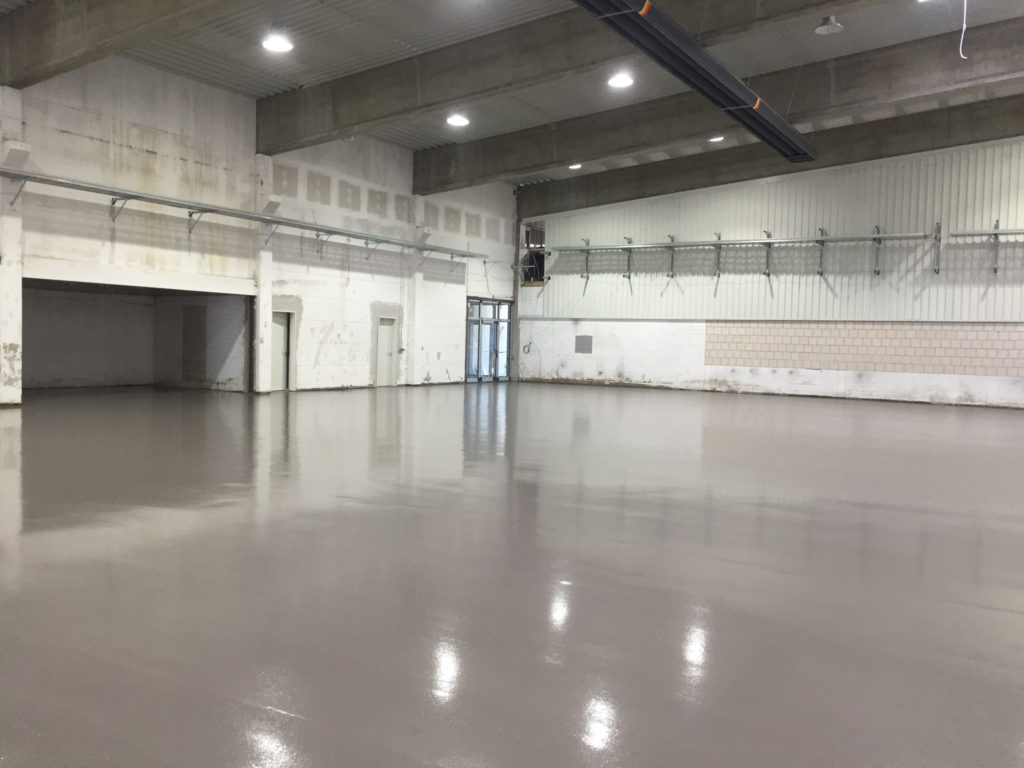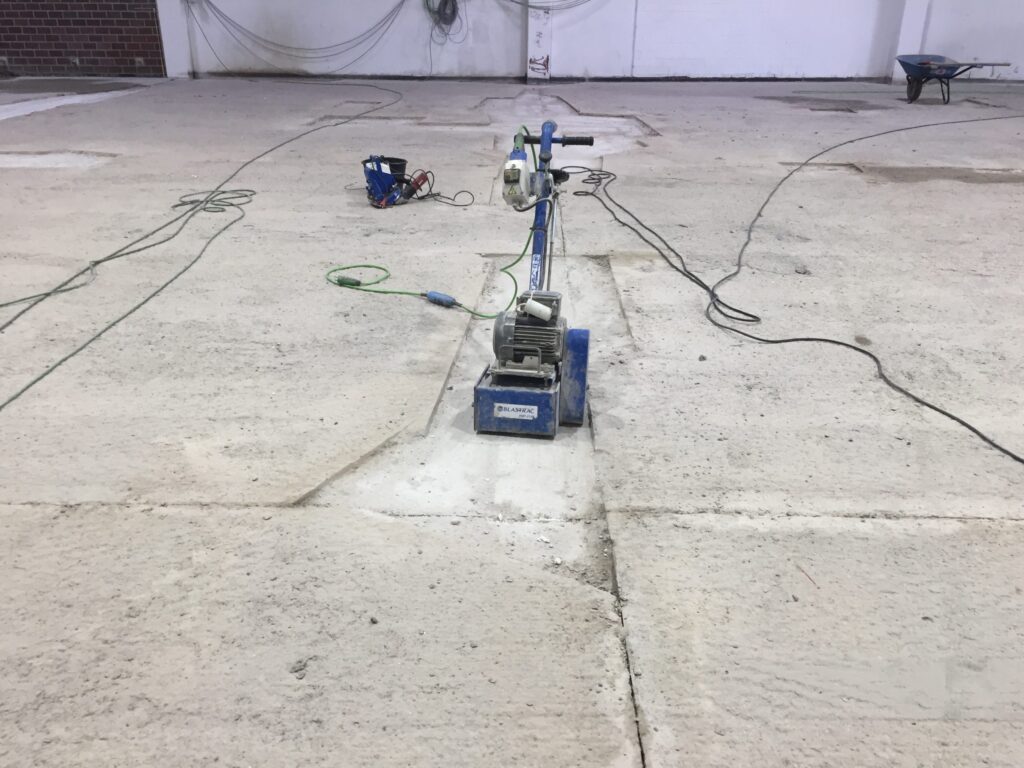As the floors were in a desolate condition, they had to be milled out to a depth of up to 30 mm in some places. During the milling work, a few “surprises” came to light. The floor slab, which was supposed to be approx. 15–20 cm thick, was barely 5 cm thick in some areas.
This meant that the non-load-bearing areas had to be cut out and the thin base completely removed. Once these areas had been sufficiently deepened, the surface was filled with VELOSIT SC 244 self-leveling screed. A total of 14 tons were used to create a load-bearing substrate again. A concrete structure would have delayed the installation of the floor by weeks, whereas VELOSIT SC 244 is ready for covering the very next day.
The surface was then blasted and primed with an epoxy resin primer. For logistical reasons, the self-leveling mineral industrial floor based on VELOSIT SC 253 was installed in two sections.
A total of more than 50 tons of self-leveling compound was installed using a GB Machines Mobilman D3 from Waldemar Derksen Estrichbau & Baustoffhandel. The entire surface was then treated with VELOSIT FH 921 silicate/silicone surface finish, ensuring an even denser and easier-to-clean structure.
The historic buildings, in which aircraft were built in the 1930s, were thus able to retain the charm of the original concrete floor while at the same time meeting the requirements of a modern hall floor.

